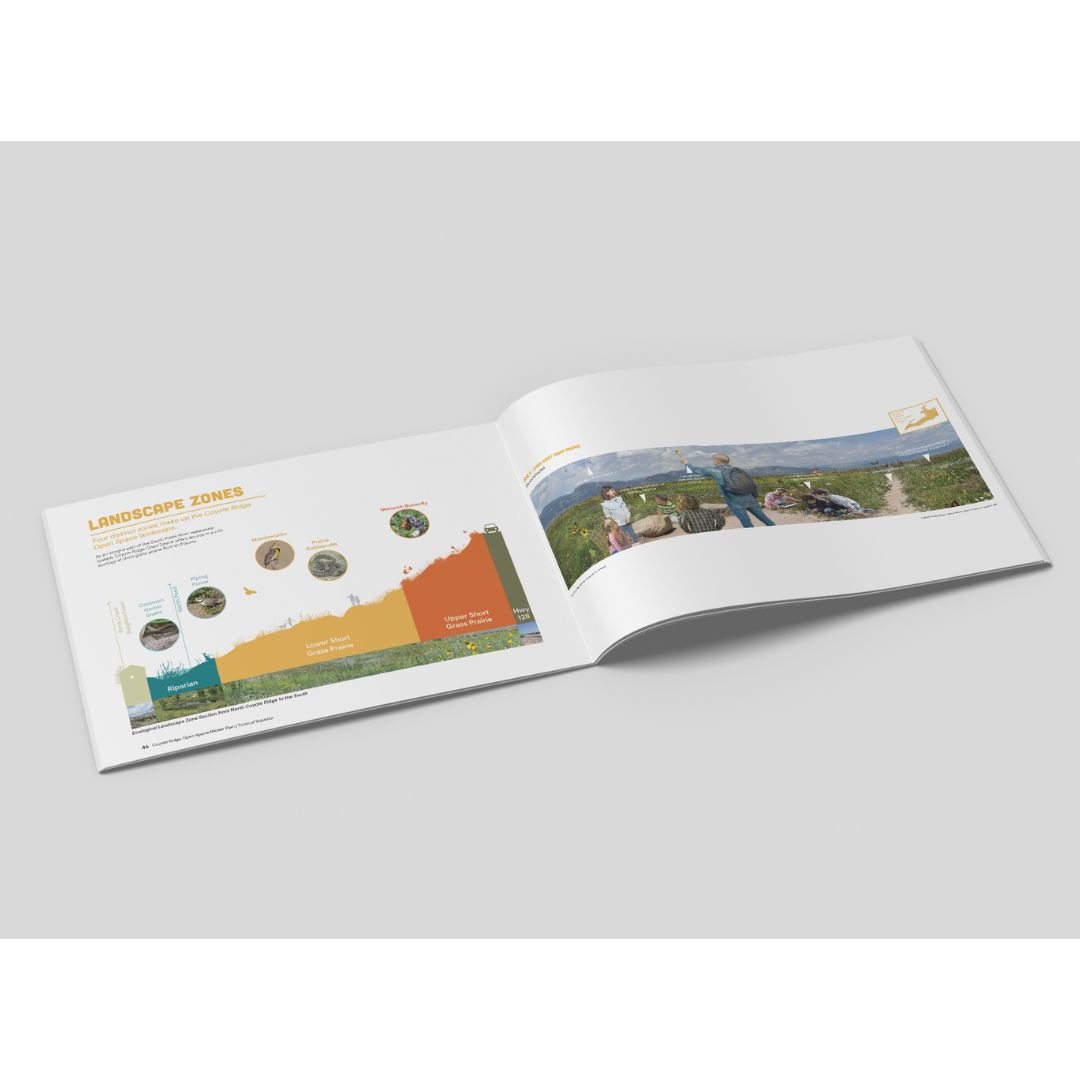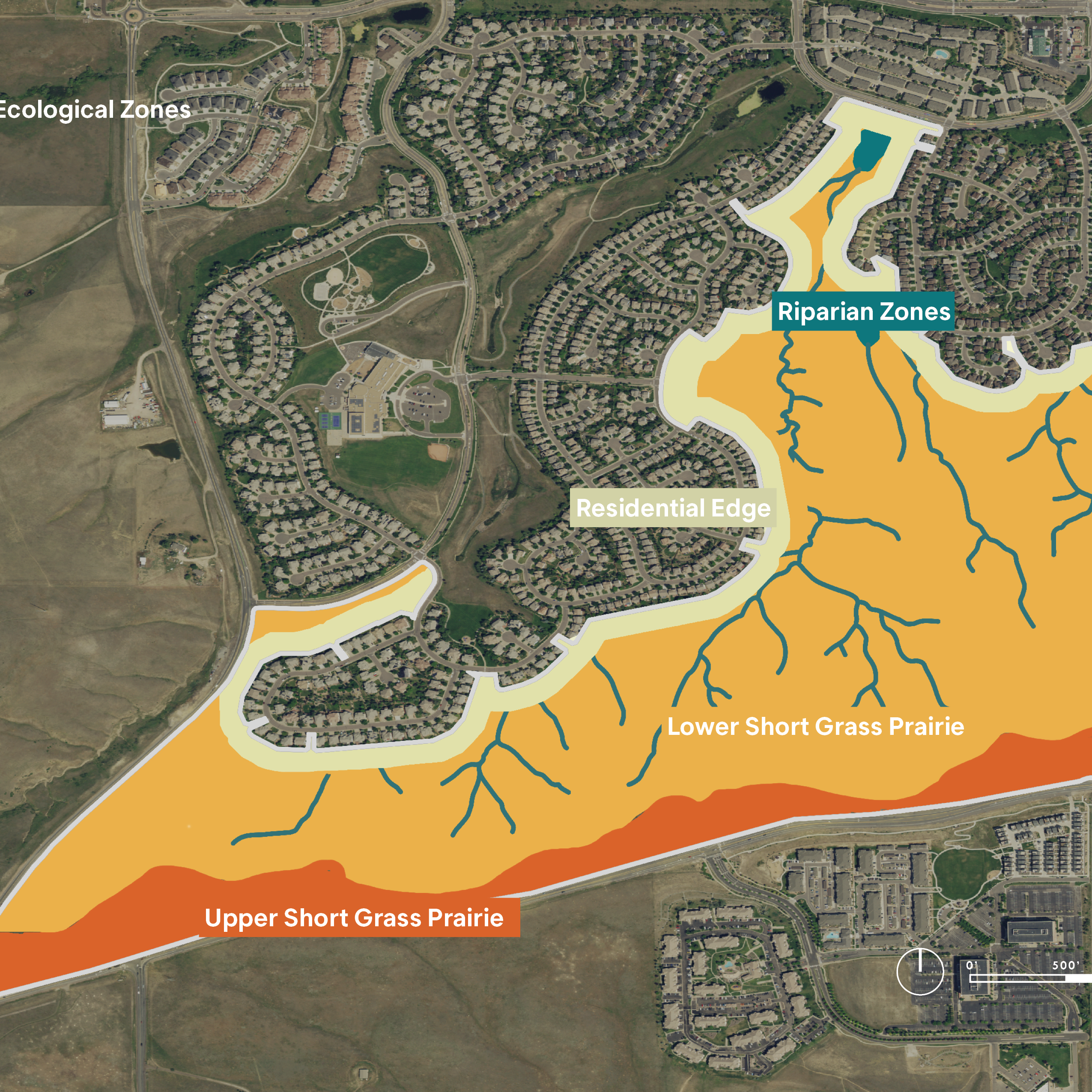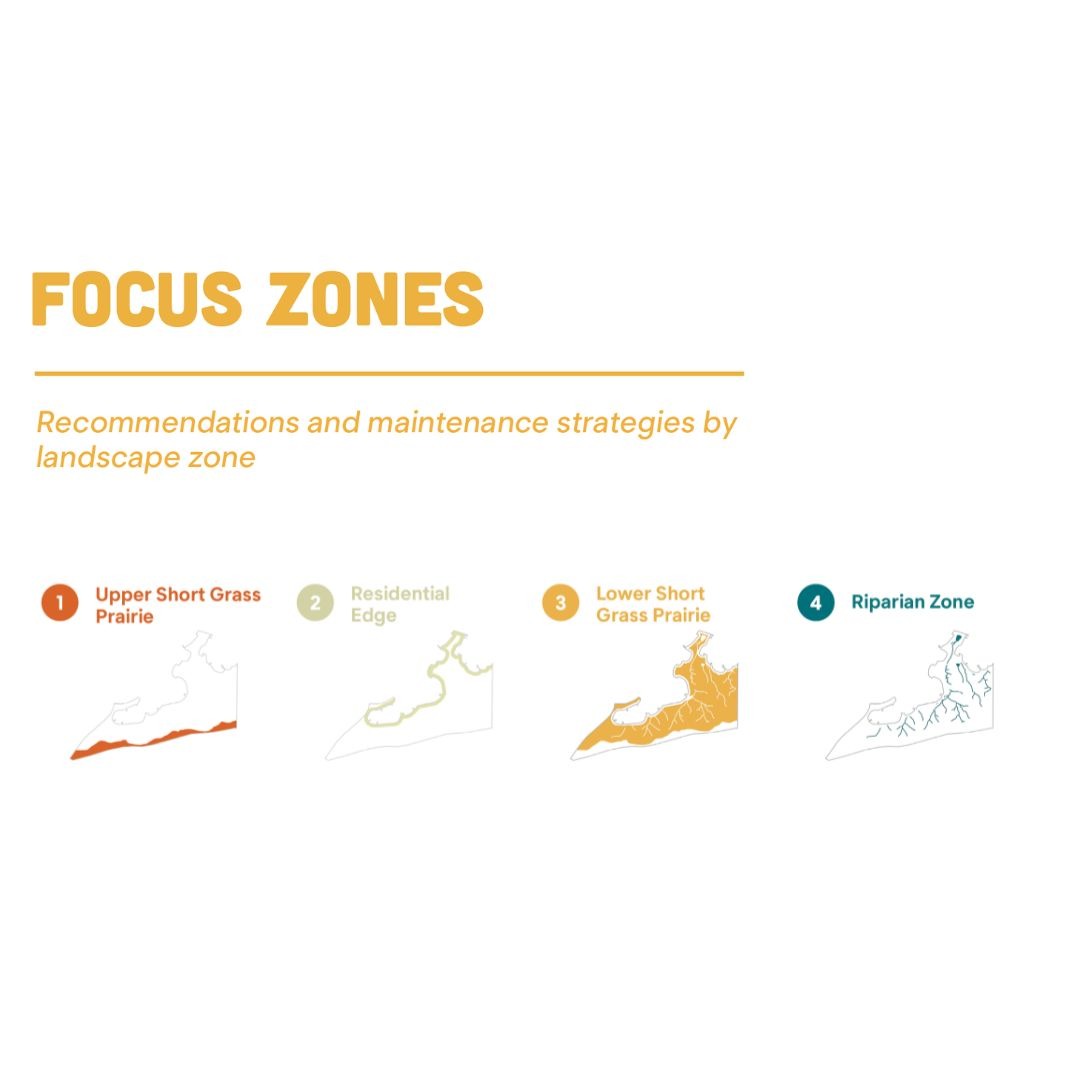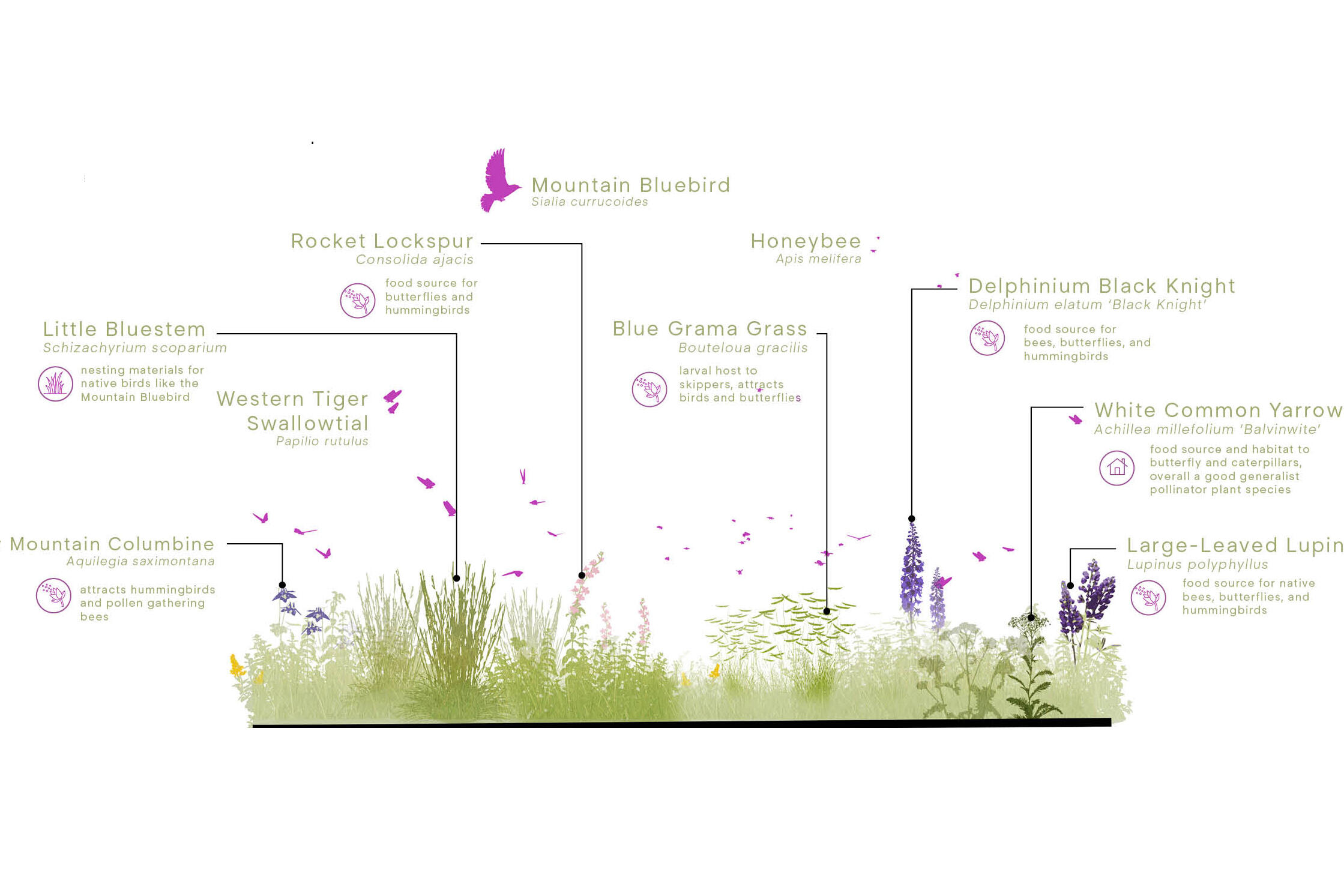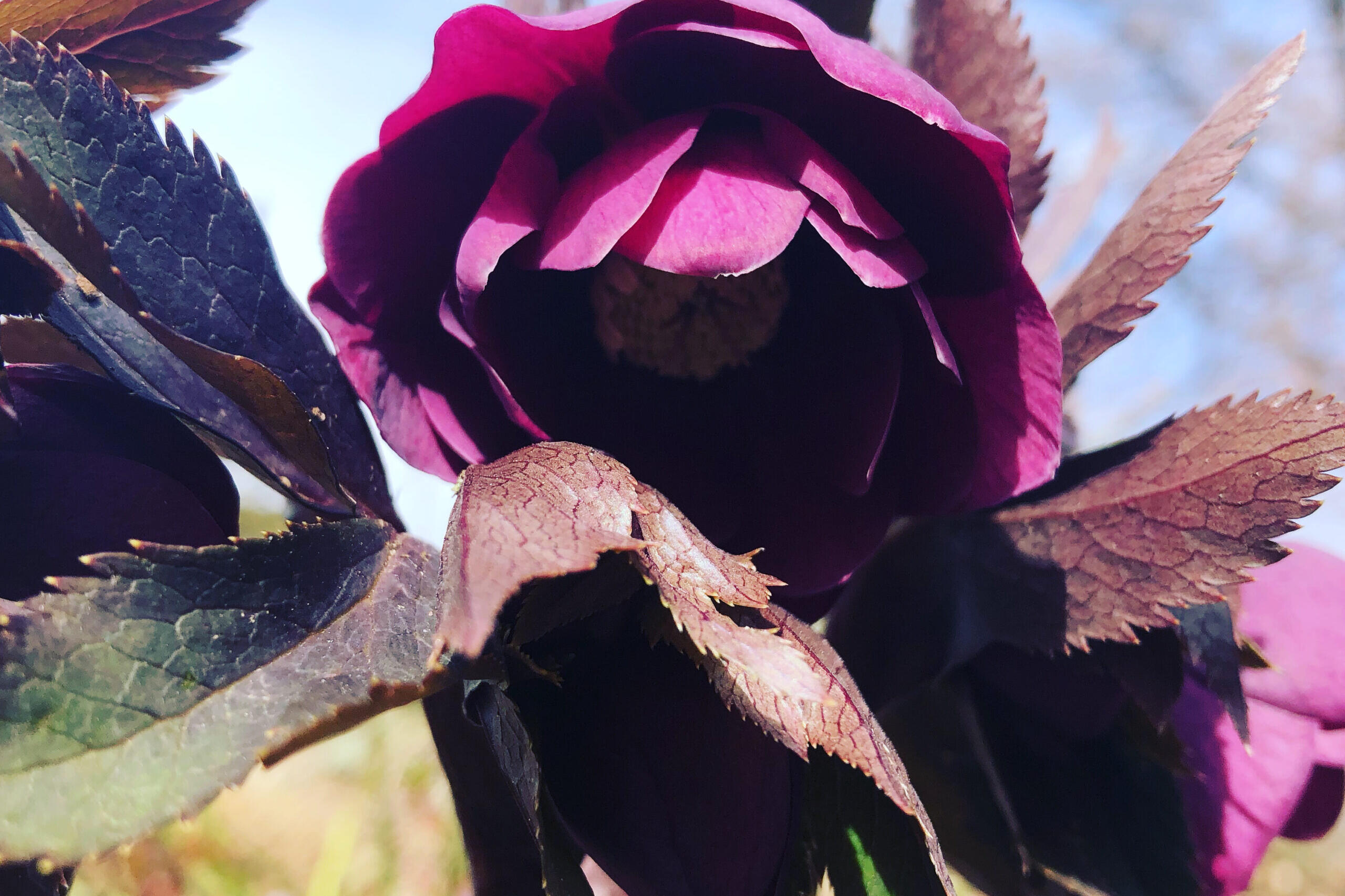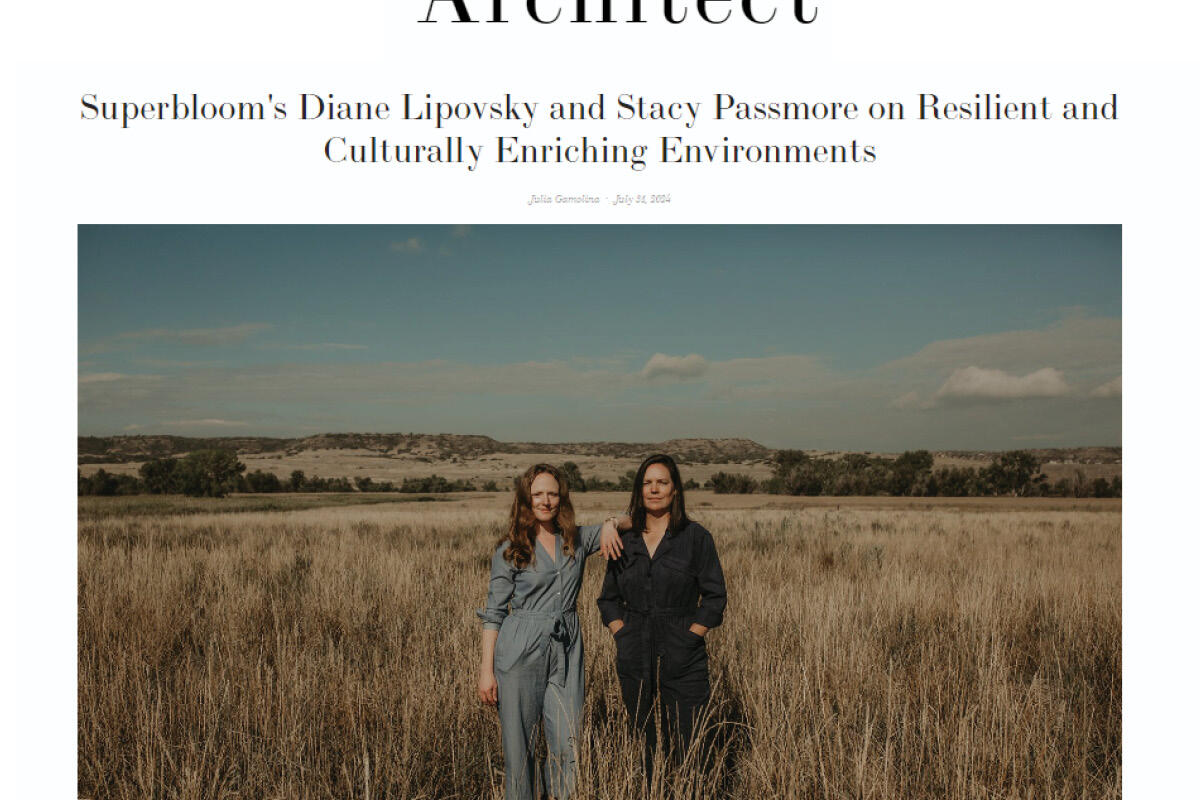We are excited to share that the Master Plan for Coyote Ridge Open Space was approved by Superior’s Town Council this January! Coyote Ridge Open Space is an incredible natural area in the Town of Superior defined by steep gullied, mixed-grass prairie, diverse wildlife and pristine views. Superbloom developed the Master Plan for Coyote Ridge through 9 months of community engagement and ecological analysis in partnership with Pinyon Environmental, Superior’s OSAC (Open Space Advisory Committee), and Town of Superior staff.
With the Master Plan, the Town and community outlined a plan for Coyote Ridge with six major goals:
- Ease the impact of social trails by improving recreational trails and spaces for year-round and all-season activities.
- Engage the surrounding community in a creative and inclusive design process while establishing ecological and recreational potential for the site.
- Enhance connections with adjacent neighborhoods and improve access to/from Coyote Ridge Open Space.
- Establish habitat connections that integrate natural areas with trailheads, moments for pause and reflection, interpretive elements, and integrating recreational opportunities with ecosystem restoration.
- Synthesize stakeholder input into an open space master plan and management plan that integrates with the existing context of past and future planning efforts of Coyote Ridge.
- Develop open space management strategies that preserve and enhance ecological value while mitigating wildfire risk.
The team met bi-weekly throughout the nine-month process to research and collect community and consultant feedback. Superbloom attended three community engagement events for the town, met regularly with the Open Space Advisory Committee and Wildlife Encouragement Task Force, and collected nearly 600 online surveys.
Community input and field work were incorporated into recommendations for restoration, ecological enhancements, wayfinding, trail management, wildfire mitigation and then consolidated into the beautiful maps, illustrations and diagrams included in the final master plan book.
Related Posts
December 20, 2024
How Colorado’s New Water Efficiency Mandates Are Shaping the Future of Landscape Architecture
With Colorado's new legislation targeting non-functional turf and promoting…
October 31, 2024
Goth Gardens :: Hauntingly Beautiful
Moody and moving, Superbloom has a new goth garden!


